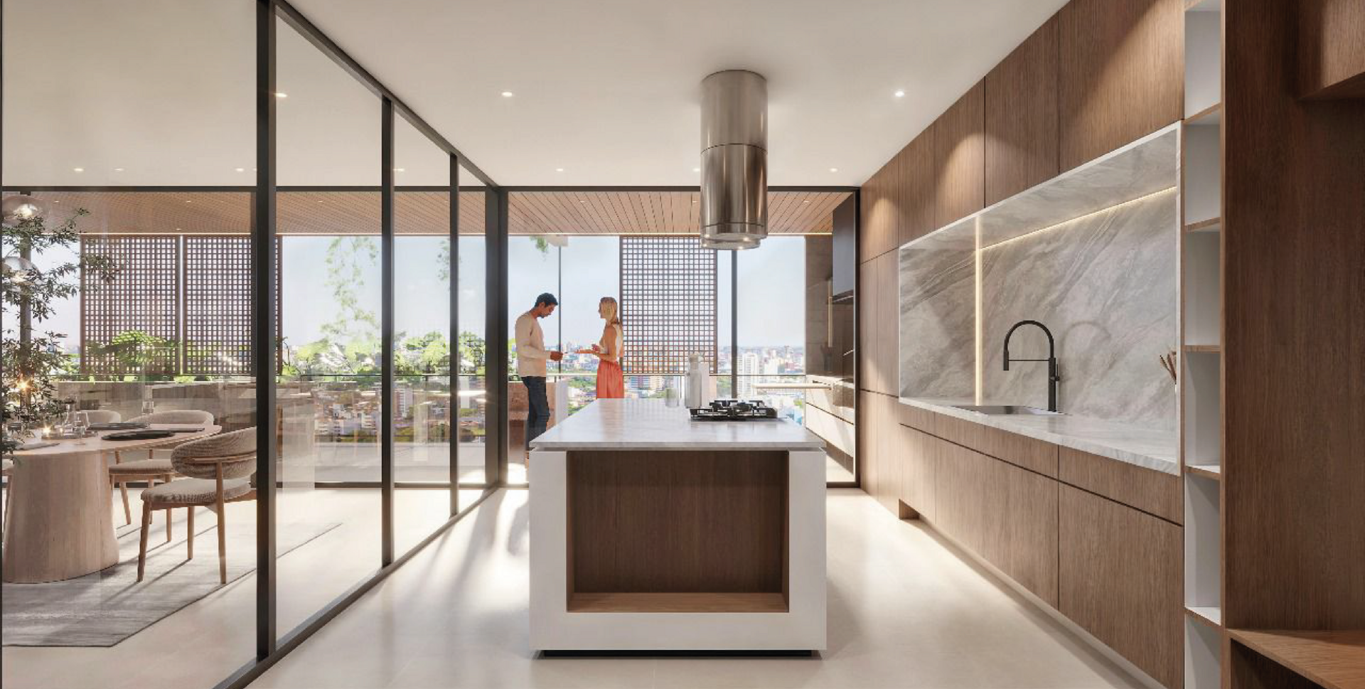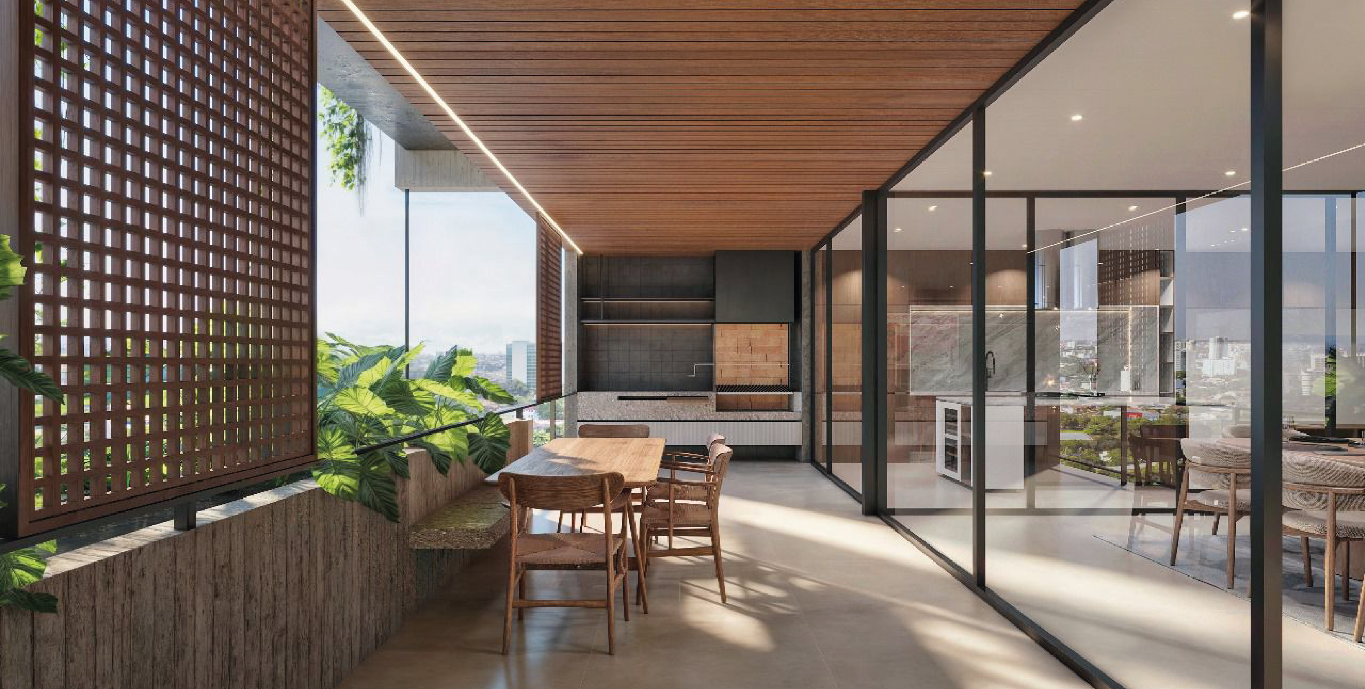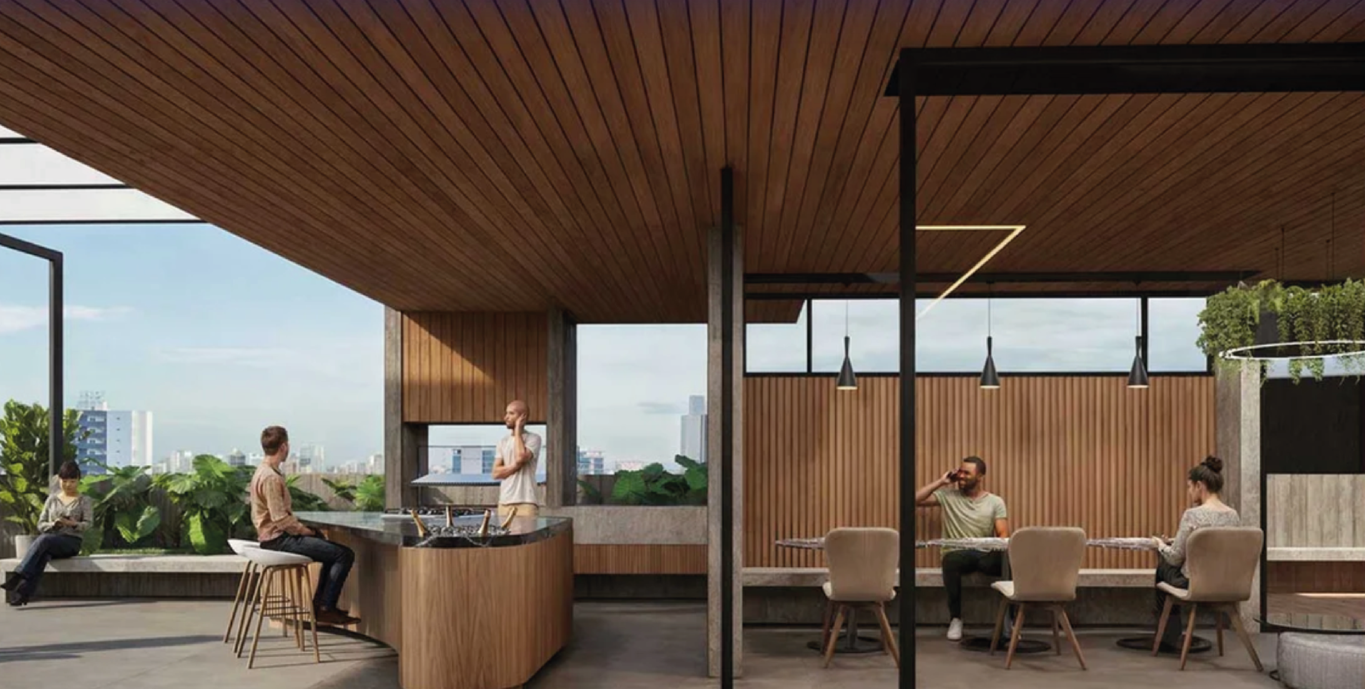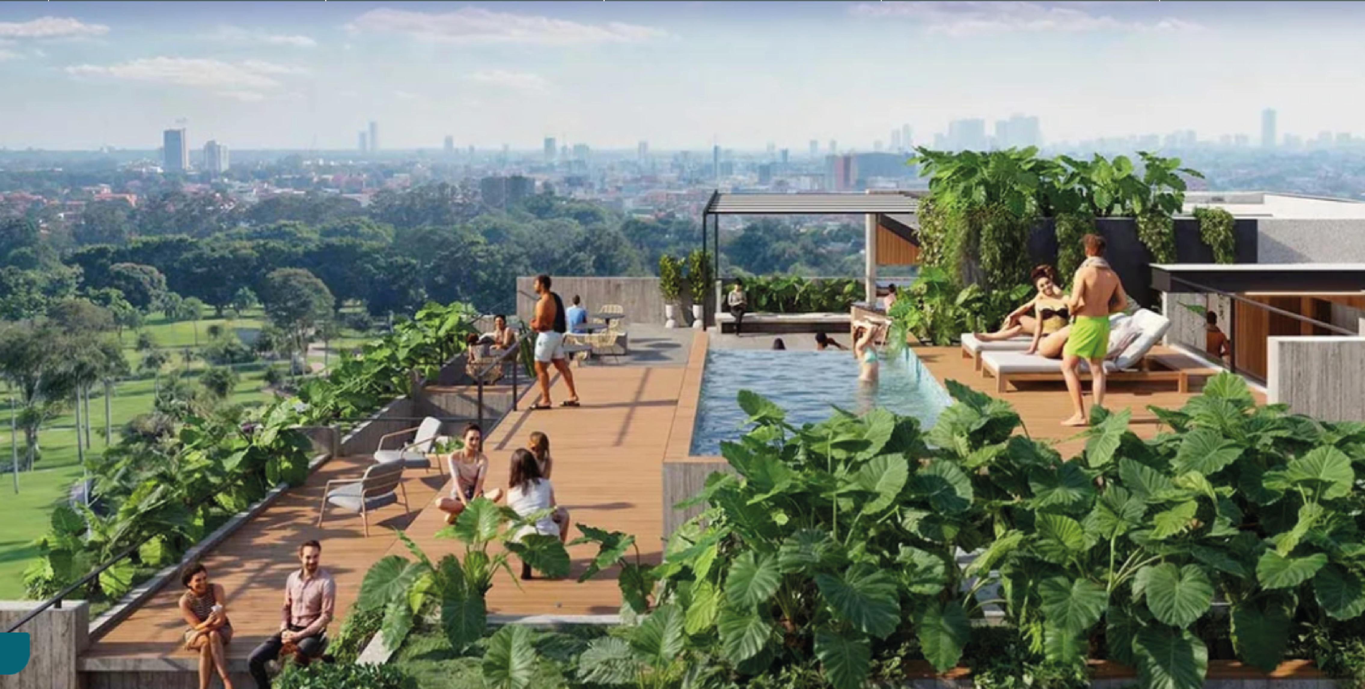SEREN






Seren's underlying concept focuses on creating a project that finds spatial beauty within concepts of simplicity and harmony, without embellishments or unnecessary elements.
This approach is the true luxury that transcends time and passing trends. The architecture is conceived as a clean, fluid, and functional space, where luxury is not ostentatious, but rather well-designed, durable, and essential.
Part of this logic is the way the building's façade is managed. Luxury is translated into clean lines and durable materials of excellent quality, seeking a rational composition. The façade has everything it needs and resolves the conflict between the residents' private lives and their relationship with street life.
The linear balconies, flanked by planters that provide protection or shelter for home life, create a transition between private and public spaces. We placed exposed breaks that control the entry of natural and artificial light into the façades. Clean, usable terraces reinforce this sense of simplicity and functionality, achieving a design that feels modern yet timeless.
Architecture:
KG + Studio
Team:
Arq. Karen Gutierrez
Arq.
Estructure:
Mediterráneo SRL.
Construction :
ROCA Arquitectura y Construcción
Real State :
TLG. The Land Mark Group
Installations :
....
Partners:
Tumpar / Atex Bolivia
Renders:
GuiArte Studio